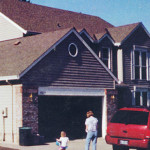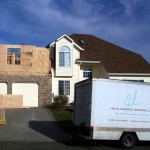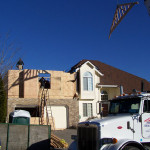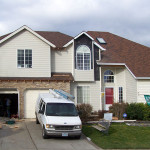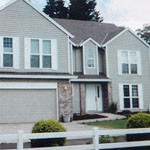Originally published in Oregon Home magazine.
By Jon Shadel | Photo by Jason Kaplan
Tucked away from the busy thoroughfares of nearby Portland, this Lake Oswego home has an idyllic setting with large cedar and Douglas fir trees and a lot that slopes down to a gentle creek. Yet when Elaine Yandle-Roth decided to move back to her childhood home, she realized the small outdated windows and limited natural light in the ‘60s-style rancher didn’t take full advantage of the woodsy setting.
“I could’ve gotten a new home, but this one held so many memories,” Yandle-Roth says. Instead, she chose John Sramek Remodeling to help her define and realize her vision of a home that complements the surrounding natural beauty.
The focal point of the new design is the Lindal sunroom. In contrast to the rest of the house, the room features high ceilings paneled with cedar and clean white walls. Four skylights let in the natural light, and windows along the wall provide a panoramic view of the property. Additional changes to the home include a new living room and remodeled kitchen.
John Sramek faced an imposing challenge in creating the changes the homeowner desired. A towering cedar tree stood in the way of the addition, and its root system complicated plans for the foundation.
With respect for nature and mindful of Lake Oswego’s complex building codes, he and his team were able to keep the tree intact and bring Yandle-Roth’s dream to life.
“John did a great job of working within the existing codes to get the job done,” she says. With the eaves of the new roof within a foot of the tree’s trunk, the sunroom is as close to nature as one can get. Sramek made it happen thanks to careful foresight and decades of experience as a general contractor. “I put a lot of time into planning,” he says. “I want to make sure we get all the details just right.”
Yandle-Roth can now sit in the comfort of her home and watch the changing scenery of each season unfold. She is pleased with Sramek’s patience in addressing her many concerns. “He honestly listens,” she says. “John understands that this process can be stressful for homeowners. That’s so important.”
“I like to see it as teamwork,” Sramek adds. “At the end of the day, I always tell homeowners that they’re the ones who live with the choices we make.”
That is why he works closely with homeowners to realize their dreams for a remodel or small addition. “For most homeowners, a remodel is a once-in-a-lifetime project, and I want to make sure the final product is something they want to spend the rest of their lives with.”


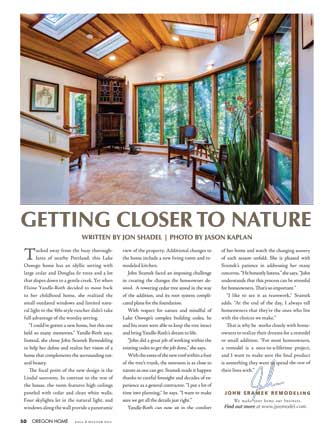

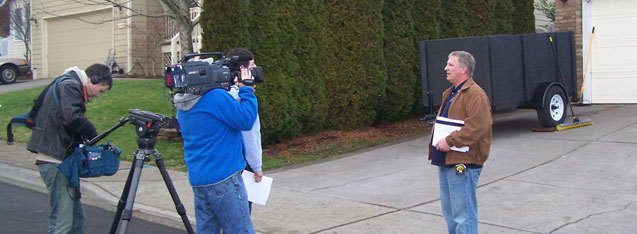 John Sramek Remodeling was selected from 300 Oregon applicants to appear on the new HGTV show New Spaces. The episode features an addition we built onto a home in Sherwood.
John Sramek Remodeling was selected from 300 Oregon applicants to appear on the new HGTV show New Spaces. The episode features an addition we built onto a home in Sherwood.
